Sage at Ninth Street
Community Overview
Sold Out Sage at Ninth is a new gated community featuring two-story 2 and 3-bedroom townhomes in Upland, CA. This new home community features three distinctive floor plans ranging from 1,211 sq. ft. – 1,594 sq. ft., offering primary suites with walk-in closets. Homeowners will have access to serene mountain vistas, a recreational area with a tot-lot, a covered picnic area, and a dedicated area for dogs. Homes include a private front-patio area and a direct-access 2-car garage. The thoughtfully designed floor plans are ideal for live, work, and play. These new construction homes provide convenient access to the Upland Metro station for communiting throughout the area.
Features
Distinctive details and architectural detailing are influenced by the warm Upland, CA community character and blends the relaxed traditional Southern California style with modern upgrades. Each 2-story townhome features soaring 9-ft. ceilings, breakfast bars overlooking open-plan dining and family rooms, expansive windows and a private outdoor patio area for outdoor entertaining. Our community of new homes offers three distinctive floor plans of 2 & 3 bedrooms, 2.5 bath (ranging from 1,211 sq. ft. to 1,594 sq. ft.) walk-in closets and full-sized laundry rooms. The two-car garages have direct interior access, remote-controlled roll-up garage doors, and energy-efficient features.
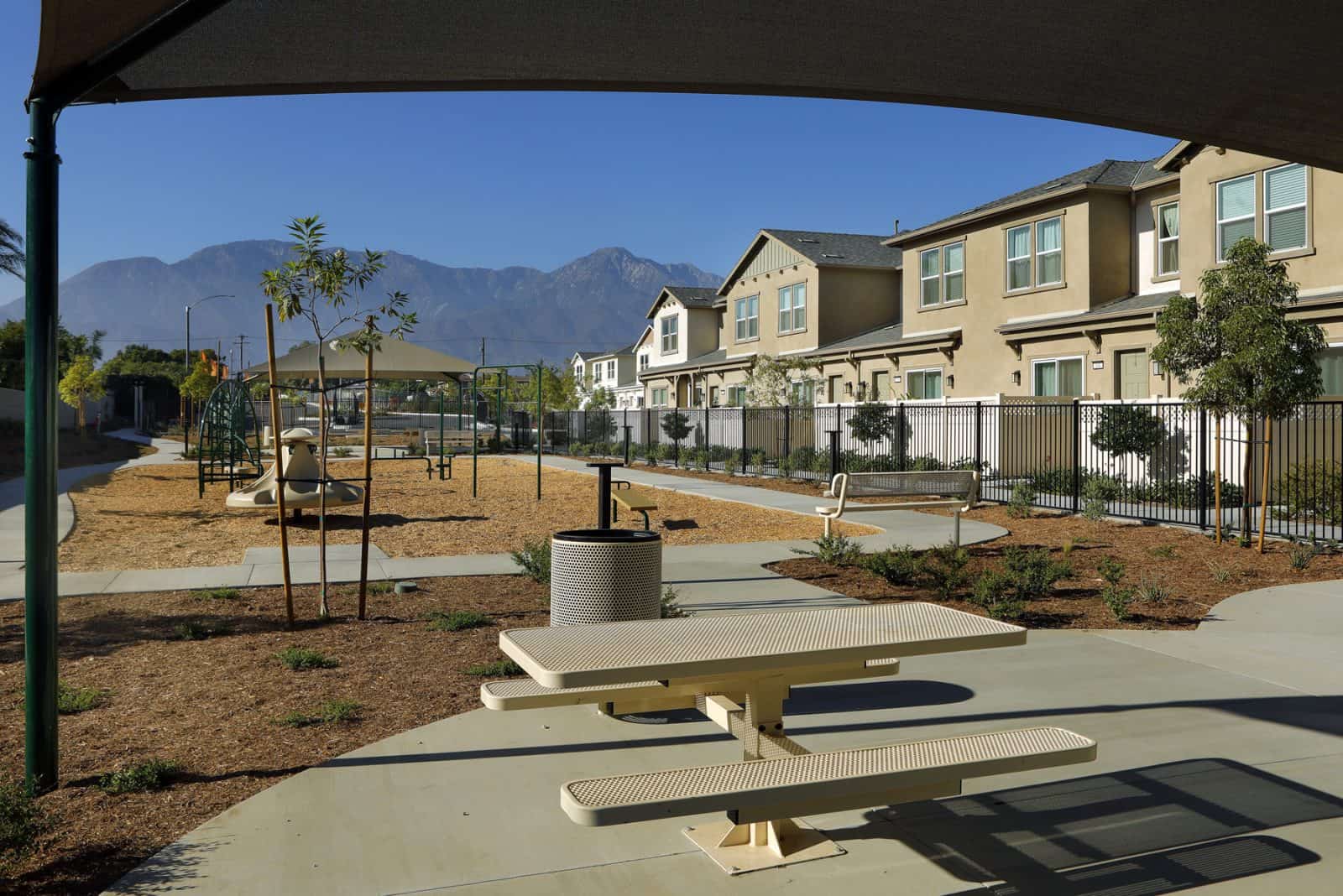
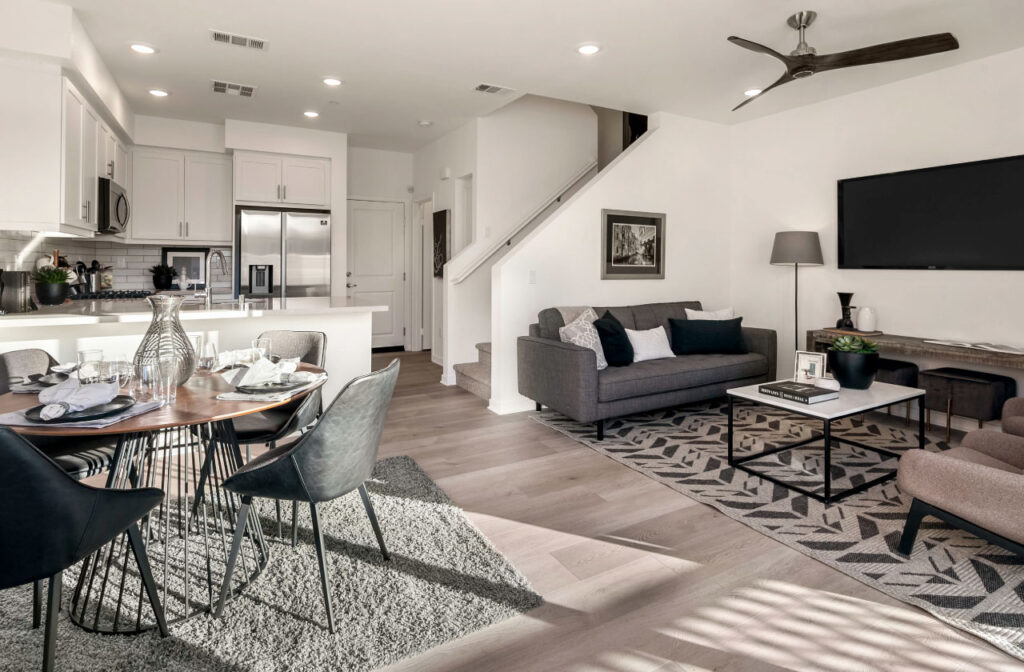
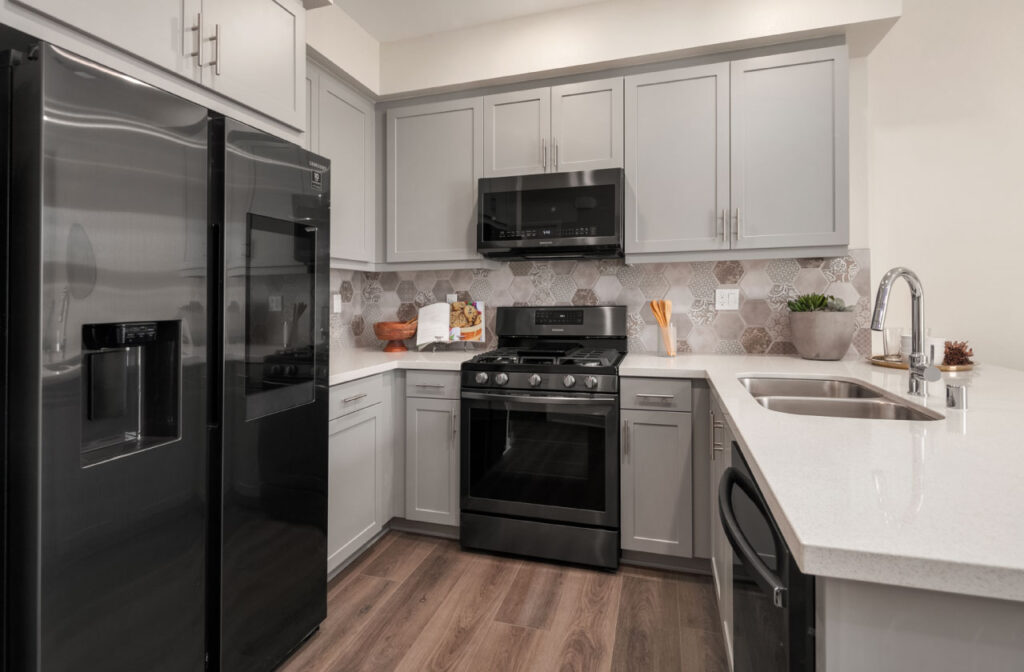
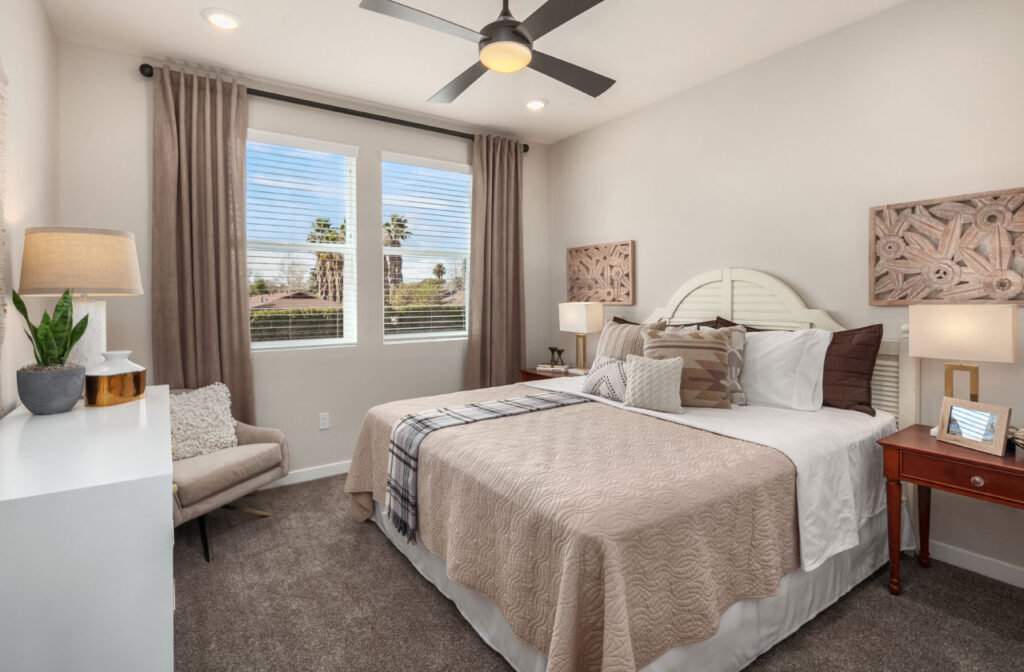
Gate-controlled entry to the community
Tot-lot with covered picnic area
Dedicated dog park area
Water-wise landscaping
No Mello-Roos!
Charming traditional architectural details
Outdoor private patio areas
Inviting 8' front door with satin nickel finish hardware
Attached two-car garage with Wi-Fi enabled garage door opener
Decorative fiberglass shingle roofs
Designer selected finishes throughout each residence
Shaker-style white cabinets with brushed nickel pulls throughout
Open-concept floor plans
Soaring 9-foot ceilings with recessed lighting in select locations
Quartz counters
Stainless steel large double basin kitchen sink
Polished chrome faucet
Samsung® stainless steel appliance package includes:
- 30" 5-burner slide-in range
- Built-in micorwave/hood combo
- Built-in quiet dishwasher with integrated digital touch controls
Walk-in closets
Engineered marble countertops with 4” backsplash
Polished chrome faucets and fixtures
Easy-care fiberglass oversized showers (Plan 1 & 2)
Shower with soaking tub (Plan 3)
Contemporary rectangular sinks
Recessed LED lighting over full-width mirrors
Elongated toilet for maximum comfort
Ring video doorbell
Central air conditioning and heating with Honeywell® Programmable Smart Thermostat
Media outlets including data compatible TV outlets at great room, master and secondary bedrooms
Energy-efficient dual-glazed low-E vinyl windows
Tankless water heater
ENERGY STAR® exhaust fans at all bathrooms
R-15 exterior wall insulation and R-38 insulation in attic areas for efficient temperature control
Water-saving plumbing fixtures
Low-VOC interior wall and ceiling paint
Environmentally-friendly engineered lumber products
*Note: Upgrades and options are based on construction cut-off dates and are subject to change. Included features are subject to change. Images are of model home and used for representational purposes only. Please contact our sales agents for more information.
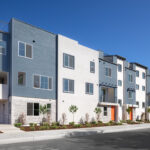
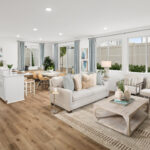
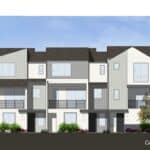

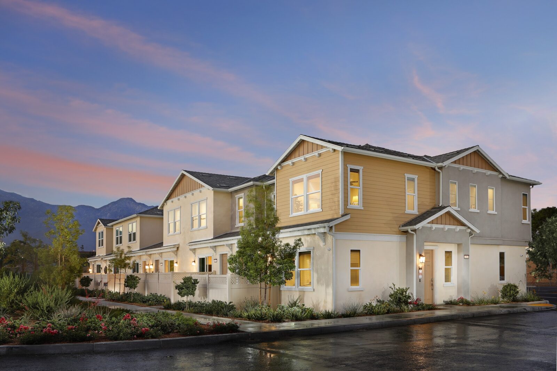
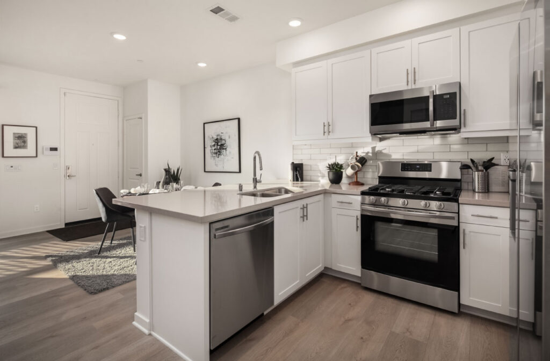
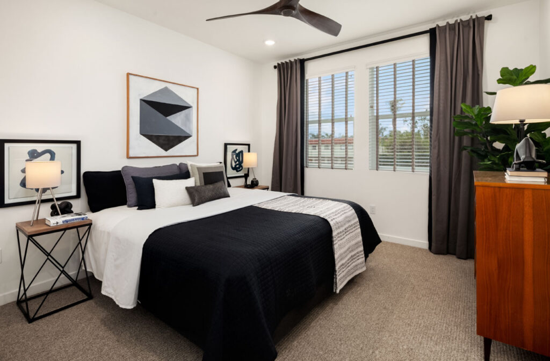
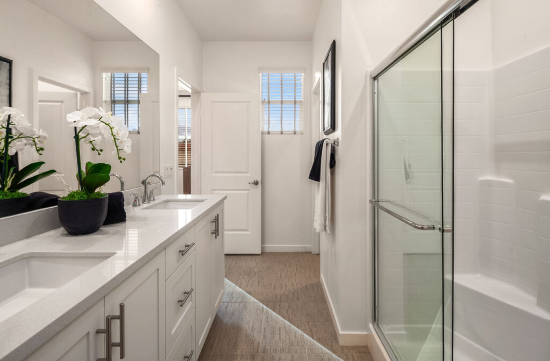
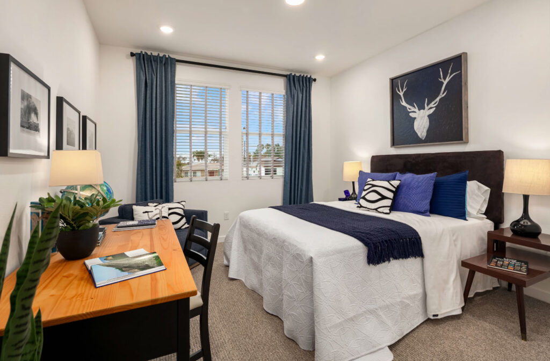
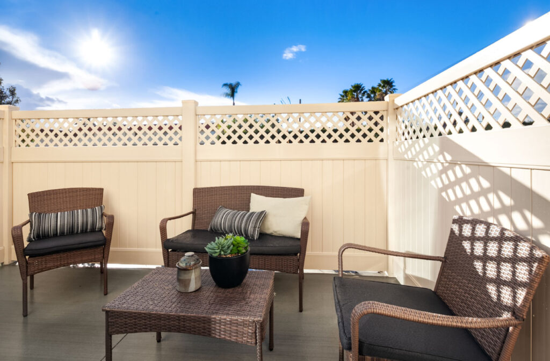
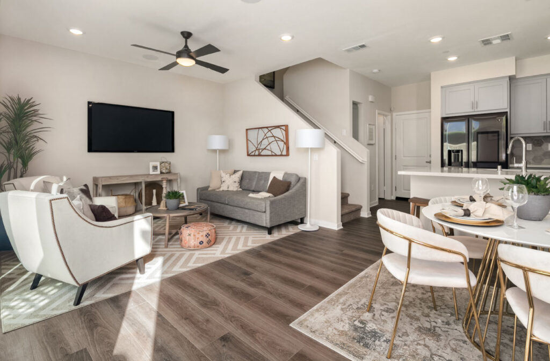
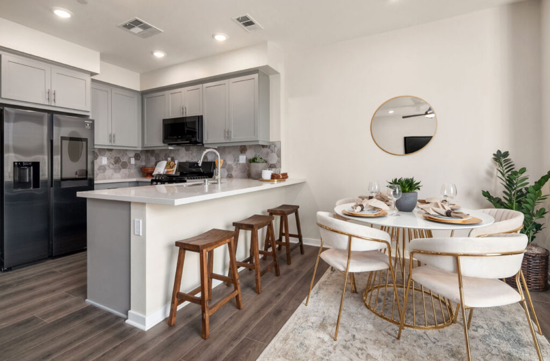
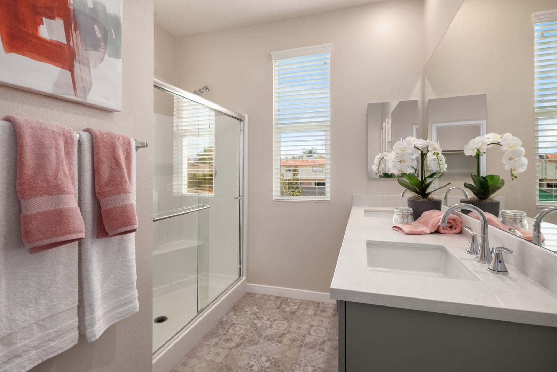
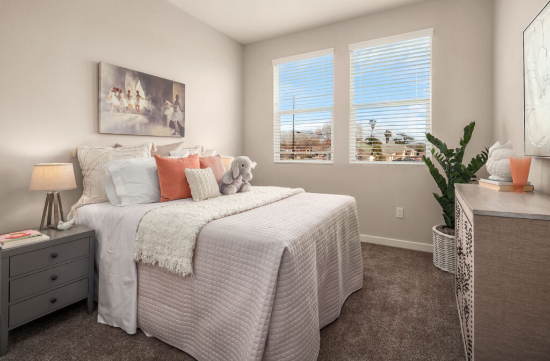
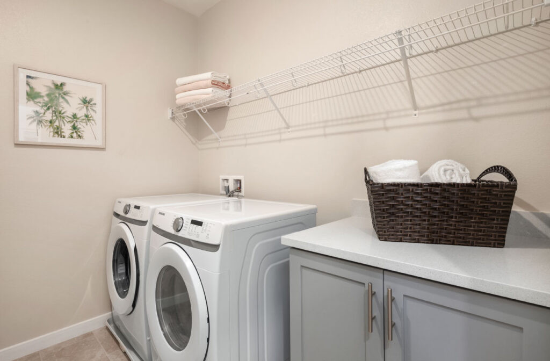
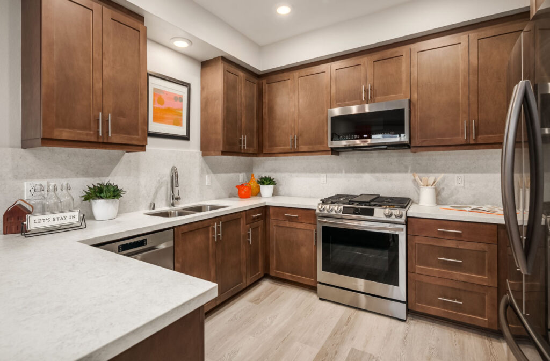
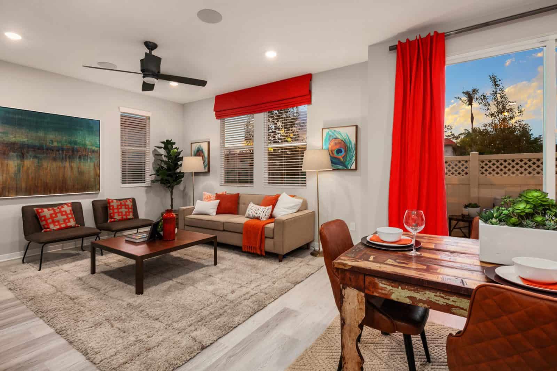
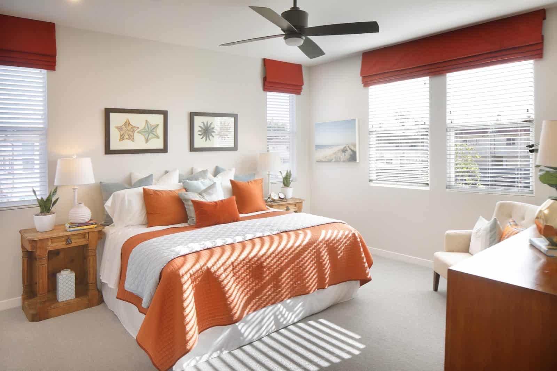
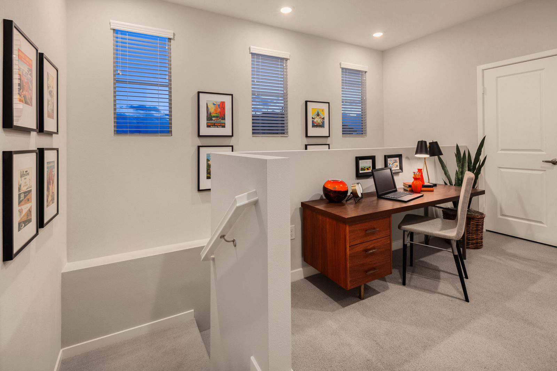
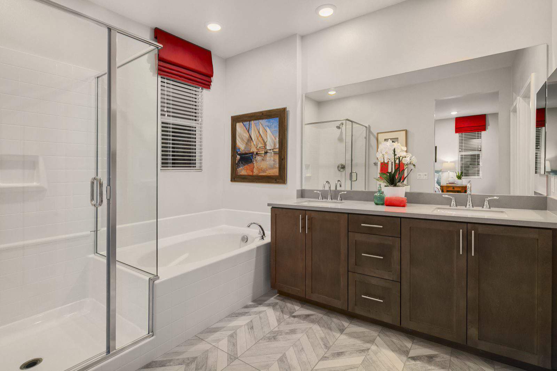
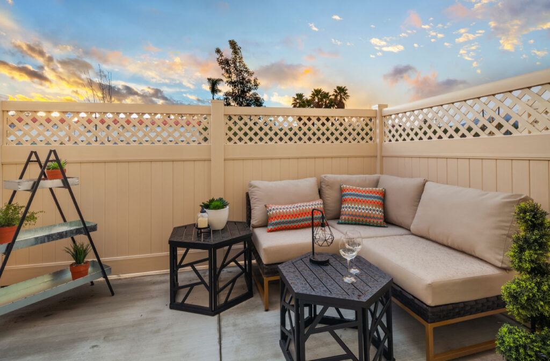


 © 2024 RC Homes, Inc. | All Rights Reserved
© 2024 RC Homes, Inc. | All Rights Reserved